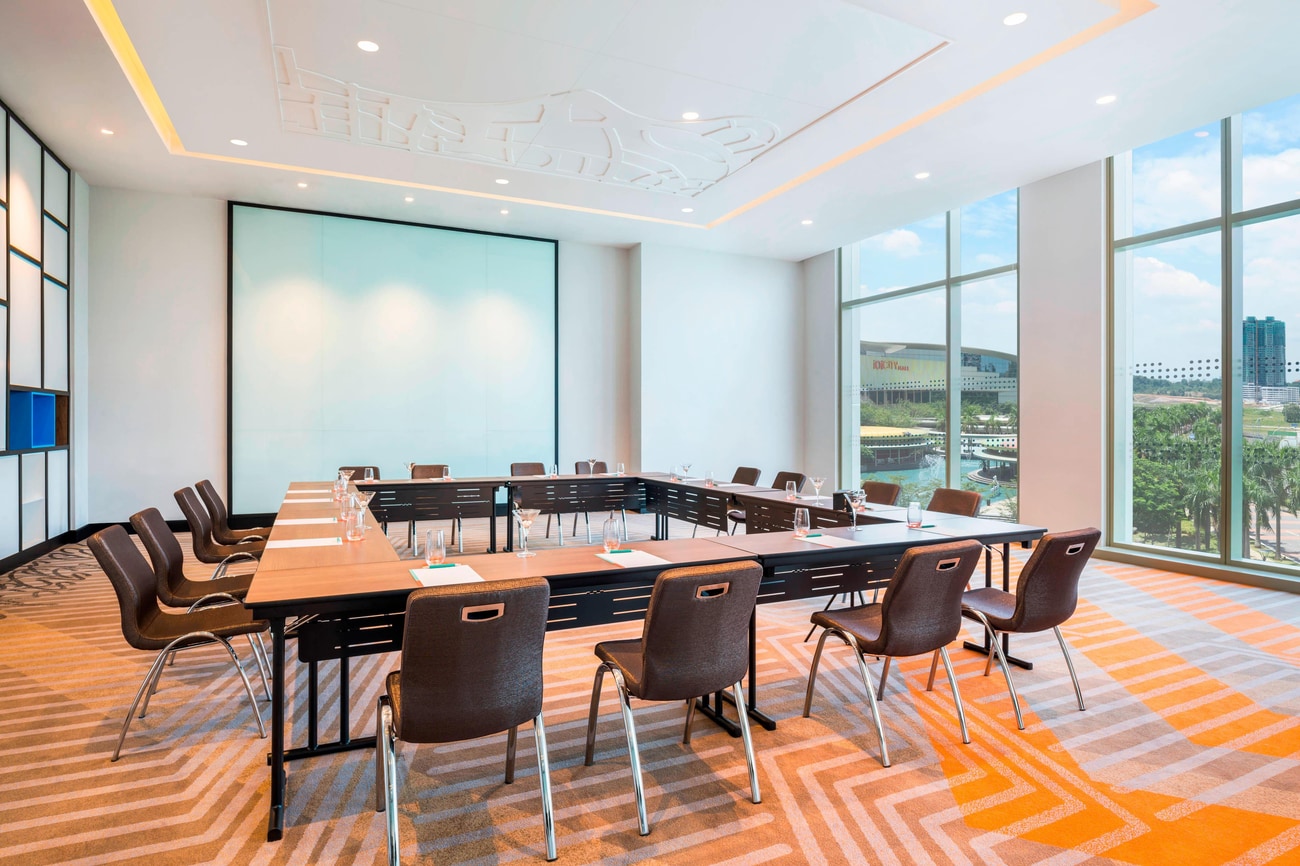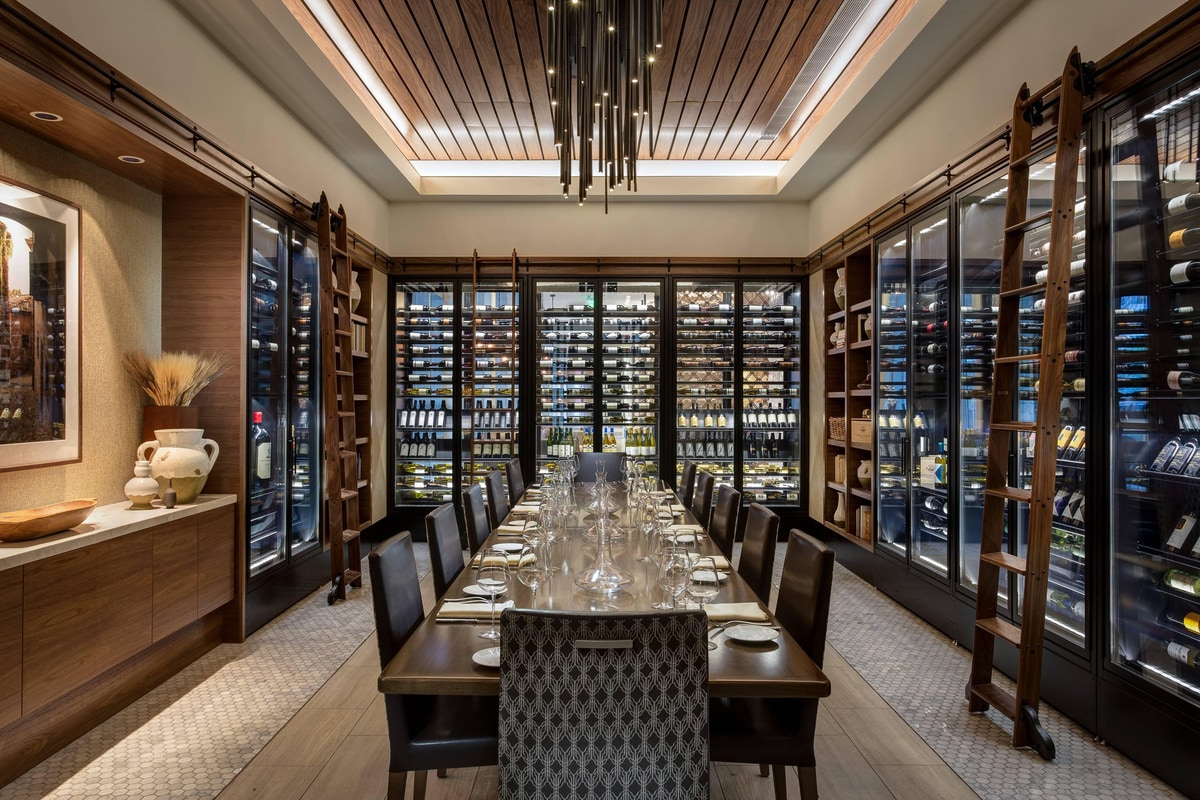Please note: all room sizes are approximate.
Events
Start Planning Your Meetings or Events Here
Tell us about your event, then we'll contact you and plan it together
21
4315 SQ MT
900

Meeting and Events
Covering more than 41,000 square feet, our Putrajaya meeting space can easily fit your needs
Curate Inspiring Events
The pillarless Millennium Grand Ballroom caters up to 900 guests and is accompanied by a generous pre-function area of over 1,200 square meters that will inspire conferences or events.

Author a room pool for which API response Exists

Weddings and Occasions
Host your Putrajaya hotel wedding in the impressive wedding halls and event venues at our hotel
Le Meridien Putrajaya Weddings
Le Méridien Putrajaya offers various beautiful indoor and outdoor venues and catering options to suit various theme.

Author a room pool for which API response Exists

| Meeting Room | Dimensions (LxWxH) | Area (sq.ft) | Theater | Schoolroom | Conference | U-Shape | Reception | Banquet |
|---|---|---|---|---|---|---|---|---|
| Millennium Grand Ballroom | 173.9x62.3x26.2 | 10839.3 | 900 | 630 | - | 168 | 450 | 600 |
| Millennium Ballroom 1 | 88.6x62.3x26.2 | 5521.9 | 448 | 231 | - | 90 | 190 | 250 |
| Millennium Ballroom 2 | 88.6x62.3x26.2 | 5521.9 | 322 | 180 | - | 69 | 165 | 220 |
| Ballroom Foyer | 599.8x72.2x28.9 | 4790 | - | - | - | - | - | - |
| VIP Holding Room | -x-x- | 764.2 | - | - | - | - | - | - |
| Millennium 3 | 36.1x42.7x9.8 | 1539.3 | 117 | 60 | - | 30 | 50 | 70 |
| Gallery Room 1 | 39.4x75.5x13.1 | 2970.9 | 112 | 66 | - | 27 | 75 | 100 |
| Gallery Room 2 | 32.8x29.5x13.1 | 968.8 | 56 | 36 | - | 24 | 30 | 40 |
| Gallery Room 3 | 32.8x29.5x13.1 | 968.8 | 56 | 36 | - | 24 | 30 | 40 |
| Gallery Room 4 | 32.8x29.5x13.1 | 968.8 | 56 | 36 | - | 24 | 30 | 40 |
| Gallery Room 5 | 32.8x29.5x13.1 | 968.8 | 56 | 36 | - | 24 | 30 | 40 |
| Gallery Room 6 | 29.5x42.7x13.1 | 1259.4 | 100 | 60 | - | 30 | 35 | 50 |
| Gallery Room 7 | 26.2x29.5x13.1 | 775 | 45 | 30 | - | 18 | 25 | 30 |
| Gallery Room 8 | 32.8x36.1x13.1 | 1184 | 80 | 54 | - | 24 | 30 | 40 |
| Atelier Room 1 | 32.8x29.5x9.8 | 968.8 | 96 | 36 | - | 21 | 30 | 40 |
| Atelier Room 2 | 32.8x29.5x9.8 | 968.8 | 96 | 36 | - | 21 | 30 | 40 |
| Atelier Room 3 | 32.8x29.5x9.8 | 968.8 | 96 | 36 | - | 21 | 30 | 40 |
| Atelier Room 4 | 32.8x36.1x9.8 | 1184 | 89 | 54 | - | 24 | 30 | 40 |
| Atelier Room 5 | 32.8x23x9.8 | 753.5 | 72 | 27 | - | 24 | 30 | 40 |
| Atelier Room 6 | 32.8x23x9.8 | 753.5 | 72 | 27 | - | 24 | 30 | 40 |
| Atelier Hall | 94.8x28.9x- | 2737.5 | 322 | 153 | - | 87 | - | 170 |
| Gallery Pre-Function Area | 40.4x125x13.1 | 5059.1 | - | - | - | - | - | - |
| Atelier Pre-Function Area | 40.4x125x11.2 | 5059.1 | - | - | - | - | - | - |
| Meeting Room | Dimensions (LxWxH) | Area (sq.mt) | Theater | Schoolroom | Conference | U-Shape | Reception | Banquet |
|---|---|---|---|---|---|---|---|---|
| Millennium Grand Ballroom | 53x19x8 | 1007 | 900 | 630 | - | 168 | 450 | 600 |
| Millennium Ballroom 1 | 27x19x8 | 513 | 448 | 231 | - | 90 | 190 | 250 |
| Millennium Ballroom 2 | 27x19x8 | 513 | 322 | 180 | - | 69 | 165 | 220 |
| Ballroom Foyer | 182.8x22x8.8 | 445 | - | - | - | - | - | - |
| VIP Holding Room | -x-x- | 71 | - | - | - | - | - | - |
| Millennium 3 | 11x13x3 | 143 | 117 | 60 | - | 30 | 50 | 70 |
| Gallery Room 1 | 12x23x4 | 276 | 112 | 66 | - | 27 | 75 | 100 |
| Gallery Room 2 | 10x9x4 | 90 | 56 | 36 | - | 24 | 30 | 40 |
| Gallery Room 3 | 10x9x4 | 90 | 56 | 36 | - | 24 | 30 | 40 |
| Gallery Room 4 | 10x9x4 | 90 | 56 | 36 | - | 24 | 30 | 40 |
| Gallery Room 5 | 10x9x4 | 90 | 56 | 36 | - | 24 | 30 | 40 |
| Gallery Room 6 | 9x13x4 | 117 | 100 | 60 | - | 30 | 35 | 50 |
| Gallery Room 7 | 8x9x4 | 72 | 45 | 30 | - | 18 | 25 | 30 |
| Gallery Room 8 | 10x11x4 | 110 | 80 | 54 | - | 24 | 30 | 40 |
| Atelier Room 1 | 10x9x3 | 90 | 96 | 36 | - | 21 | 30 | 40 |
| Atelier Room 2 | 10x9x3 | 90 | 96 | 36 | - | 21 | 30 | 40 |
| Atelier Room 3 | 10x9x3 | 90 | 96 | 36 | - | 21 | 30 | 40 |
| Atelier Room 4 | 10x11x3 | 110 | 89 | 54 | - | 24 | 30 | 40 |
| Atelier Room 5 | 10x7x3 | 70 | 72 | 27 | - | 24 | 30 | 40 |
| Atelier Room 6 | 10x7x3 | 70 | 72 | 27 | - | 24 | 30 | 40 |
| Atelier Hall | 28.9x8.8x- | 254.32 | 322 | 153 | - | 87 | - | 170 |
| Gallery Pre-Function Area | 12.3x38.1x4 | 470 | - | - | - | - | - | - |
| Atelier Pre-Function Area | 12.3x38.1x3.4 | 470 | - | - | - | - | - | - |
Audio-Visual Equipment
- AV Technician
- Film Projector with Screen
- LCD Projector
- Microphone
- PA System
- Wireless Internet
Event Services
- Decorator
- Electrician
- Security Guards
Event Equipment & Supplies
- Direction Signs
- Easels
- Flip Chart & Markers
- Pens / Pencils / Notepad
- Podium Lectern
- Polling Devices
- Portable Stage
- Spotlights
- Stack Chairs
- Tables
Business Services
- Computers
- Printers
Catering Services
- Afternoon Break:RM60.00 / Person
- Coffee Break:RM60.00 / Person
- Dinner:RM258.00 / Person
- Lunch:RM170.00 / Person
- F+B stations include protective sneeze guards
Frequently Asked Questions
Le Méridien Putrajaya has 21 event rooms.
The largest capacity event room is the Millennium Grand Ballroom. It has a capacity of 900.
Yes, Le Méridien Putrajaya provides wedding services.
To book a meeting or event at Le Méridien Putrajaya click here

